5 Meadow View Master Lane, Pye Nest £465,000
Please enter your starting address in the form input below.
Please refresh the page if trying an alernate address.
- NEW BUILD DETACHED FAMILY HOME
- QUIET RESIDENTIAL CUL DE SAC
- SITTING ROOM & DINING KITCHEN WITH DOORS TO GARDEN
- FITTED UTILITY ROOM & CLOAKROOM
- LARGE MASTER SUITE WITH DRESSING ROOM & SHOWER ROOM
- THREE FURTHER DOUBLE BEDROOMS
- STUDY
- LARGE FOUR-PIECE FAMILY BATHROOM
- OFF ROAD PARKING & LAWN GARDEN WITH PATIO
Built in the grounds of the former Tower House Hotel and enjoying a pleasant southerly aspect over the Norland hillside, this choice development of only nine quality homes has much to offer the discerning buyer.
Built by Carmabel Developments Ltd, the properties are sold with an Advantage Build Warranty.
These lovely homes are ready for occupation and include fitted carpets and hard floors.
Accommodation briefly comprises an entrance hall, sitting room, dining kitchen with aluminium sliding doors, utility room and cloakroom. There are 3 bedrooms, study/5th bedroom and family bathroom on the first floor and a huge Master bedroom with picture window, dressing room and en-suite shower room on the second floor.
Outside there are landscaped gardens with lawn and patio, parking for 2/3 cars plus potential garage space.
SPECIFICATION
Mains gas central heating with radiators (underfloor in the bathrooms),
Porcelanosa tiled bathrooms
Porcelanosa fitted kitchen including appliances and KRION worktops
UPVC double glazing
Mains electric, gas and water.
Independent Sewage Drainage Treatment Plant (SDTP) for the development using the latest Marsh Ensign effluent treatment plant. Charge per property in the region of £163 per year (£13 per month). There will be a reduction in water rates as no sewerage charges will apply.
Electric charge for car
TENURE
Freehold
This property is ready for occupation. A Legal Pack has been prepared and will be sent to the buyer’s solicitor on confirmation of a sale. A non-refundable deposit of £1,000 will secure the house of your choice, but you must be able to proceed with the transaction on acceptance of your offer.
All offers must be submitted by email giving details of the offer amount, your position (eg: if you have a property you have sold, selling agents name, buyers details etc) or if it is cash, then proof of funding and the name and contact details of your solicitor.
We can be reached on This email address is being protected from spambots. You need JavaScript enabled to view it.
From Ripponden: Follow the A58 through Triangle into Sowerby Bridge. Continue through town to the Bolton Brow roundabout, take the second exit into the A6142 Pye Nest Road and take the fourth right into Edwards Road (just after Halifax Security). Continue ahead into Upper Washer Lane and just after the hard left corner turn right into Master Lane, continue straight ahead into the development.
From Halifax: From Halifax follow the A58 towards Sowerby Bridge / Ripponden and after the traffic lights at King Cross turn left off Rochdale Road onto the A6142 Pye Nest Road, take the second left turn into Edwards Road and follow the above directions.
These particulars are produced in good faith, but are intended to be a general guide only and do not constitute any part of an offer or contract. No person in the employment of VG Estate Agent has any authority to make any representation of warranty whatsoever in relation to the property. Photographs are reproduced for general information only and do not imply that any item is included for sale with the property. All measurements are approximate. Sketch plan not to scale and for identification only. The placement and size of all walls, doors, windows, staircases and fixtures are only approximate and cannot be relied upon as anything other than an illustration for guidance purposes only.
MONEY LAUNDERING REGULATIONS
In order to comply with the ‘Money Laundering, Terrorist Financing and Transfer of Funds (Information on the Payer) Regulations 2017’, intending purchasers will be asked to produce identification documentation and we would ask for your co-operation in order that there will be no delay in agreeing the sale.
Pye Nest HX2 7AJ
Entrance Hall
Sitting Room
14' 11'' x 13' 7'' (4.55m x 4.13m)
Dining Kitchen
21' 9'' x 13' 7'' (6.64m x 4.14m)
Utility Room
8' 9'' x 5' 8'' (2.67m x 1.73m)
Cloakroom
First Floor
Bedroom 2
13' 3'' x 13' 0'' (4.04m x 3.95m)
Bedroom 3
13' 8'' x 11' 4'' (4.16m x 3.45m)
Bedroom 4
13' 7'' x 9' 4'' (4.15m x 2.85m)
Study
7' 2'' x 5' 8'' (2.19m x 1.73m)
Family Bathroom
13' 2'' x 6' 9'' (4.01m x 2.07m)
Second Floor
Bedroom 1
17' 3'' x 16' 1'' (5.25m x 4.91m)
Dressing Room
16' 1'' x 7' 7'' (4.91m x 2.3m)
Shower Room
Pye Nest HX2 7AJ
Click to enlarge
| Name | Location | Type | Distance |
|---|---|---|---|











.jpg)












.jpg)



.jpg)












.jpg)
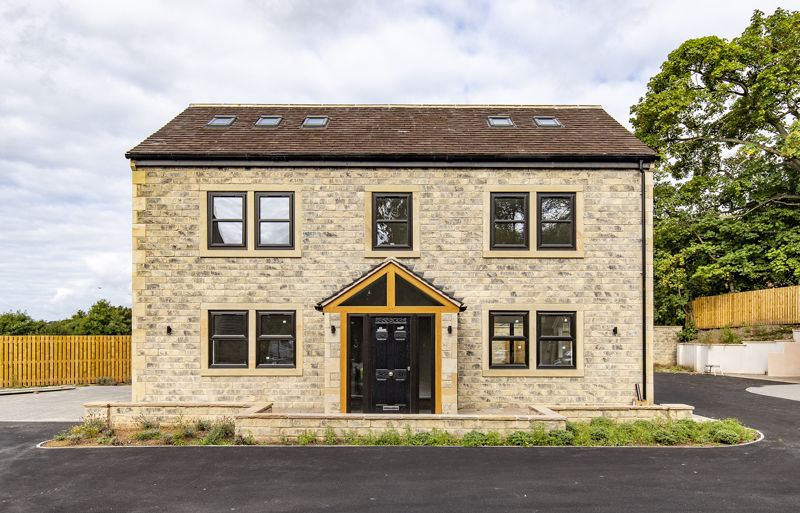
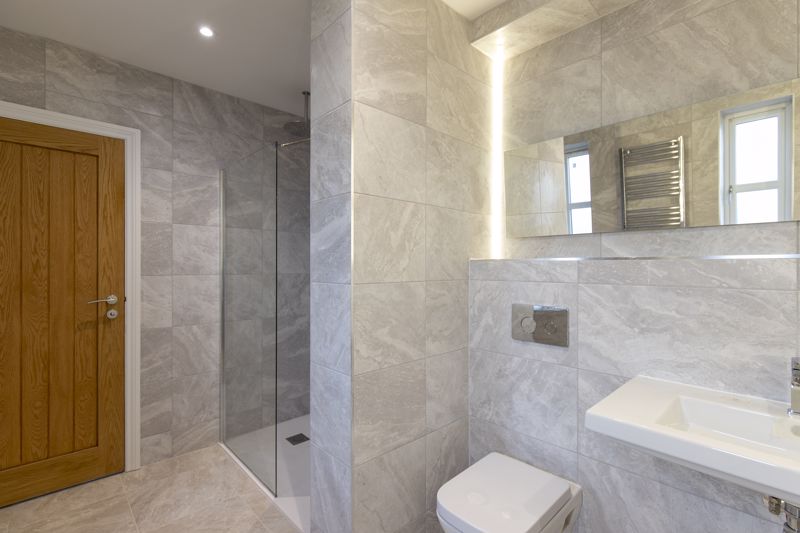
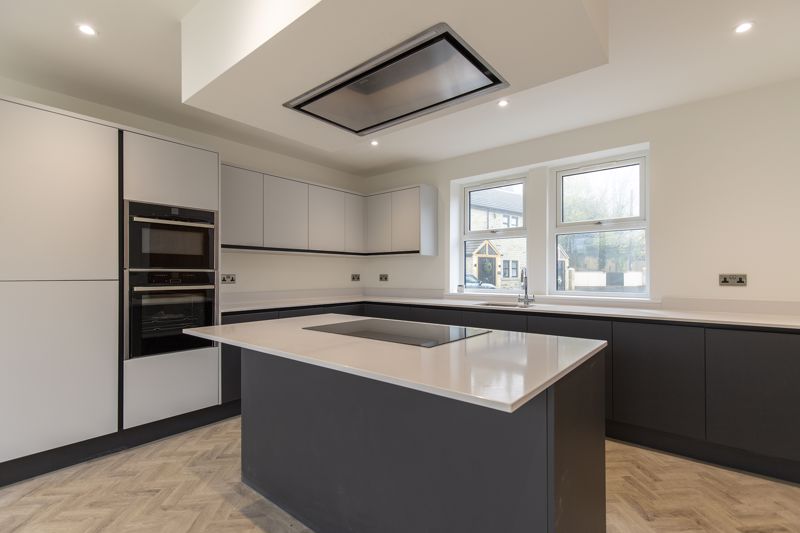
.jpg)
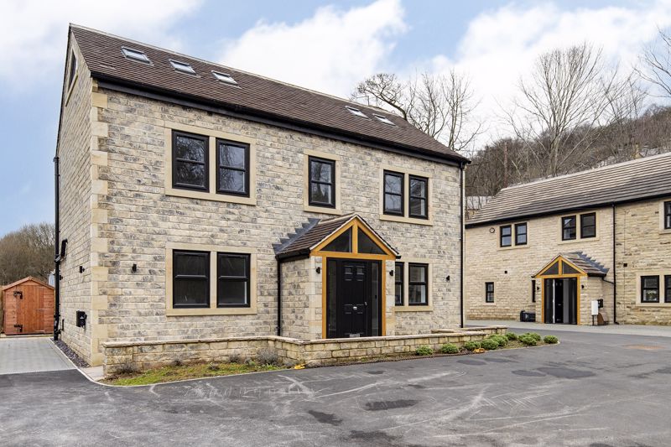
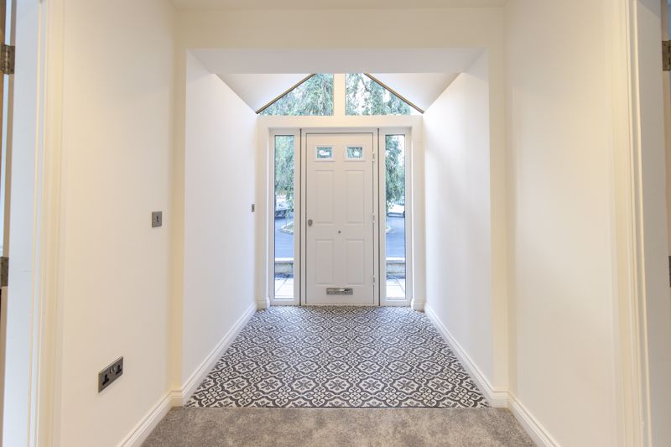
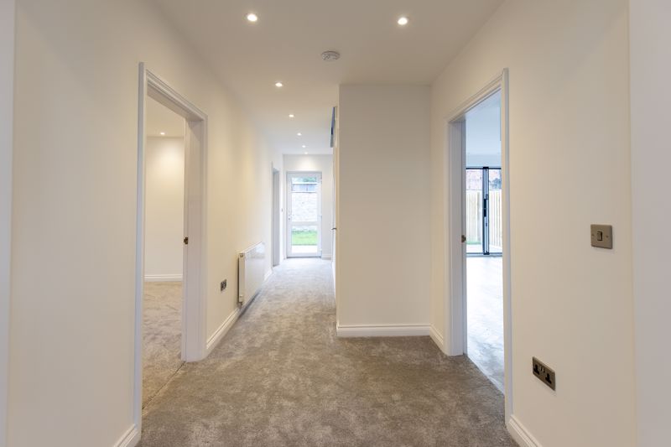
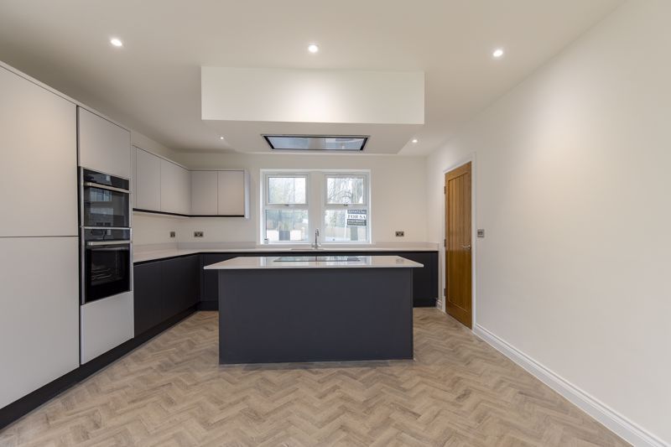
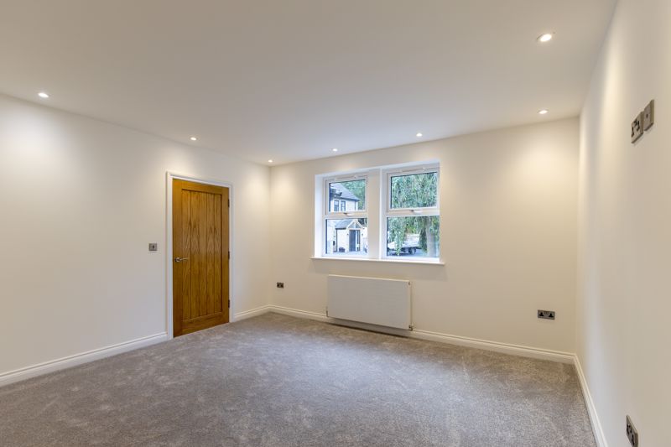
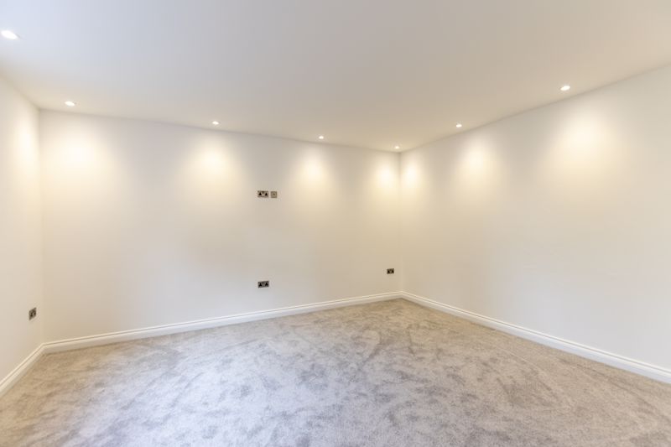
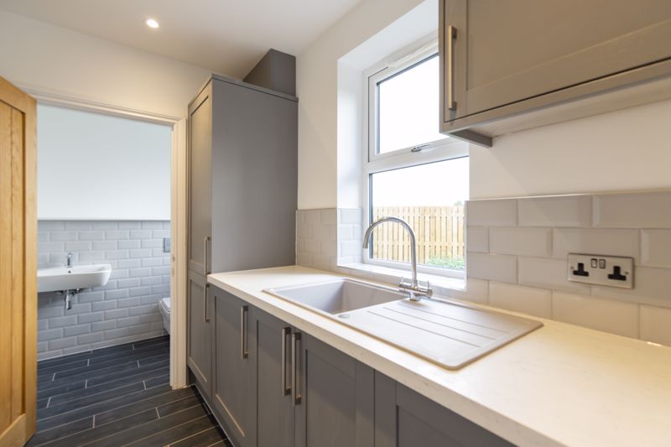
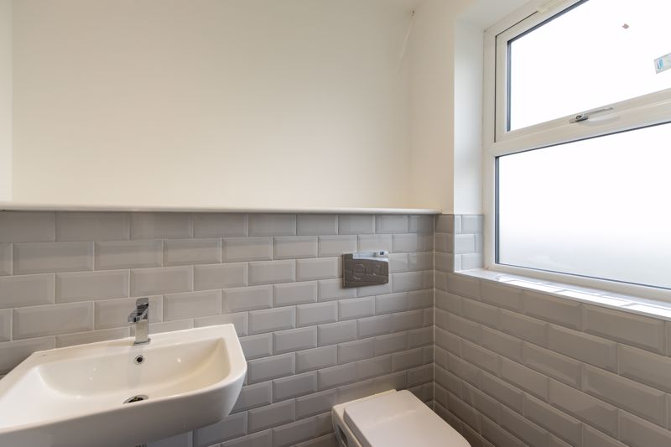
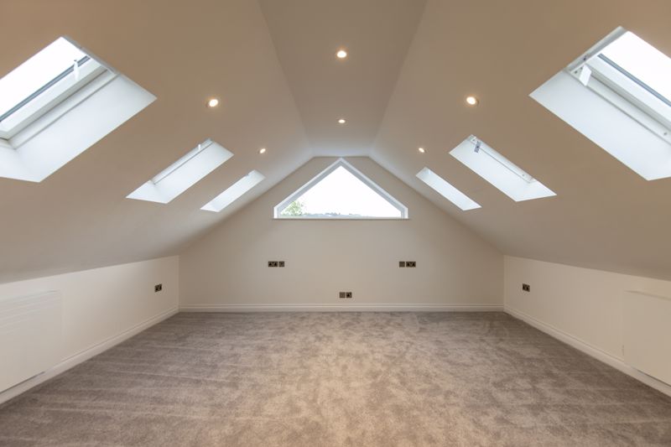
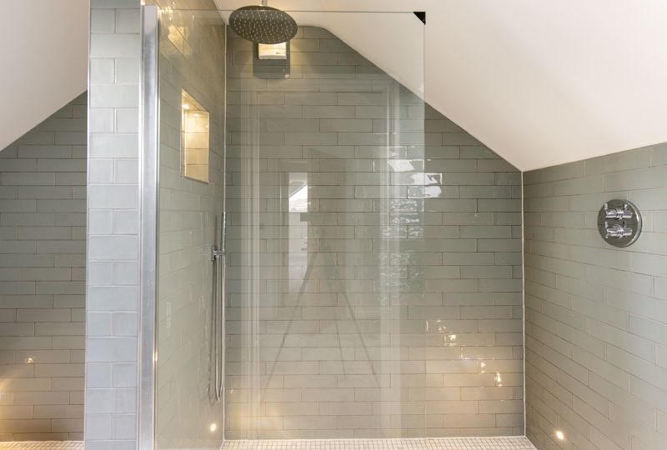
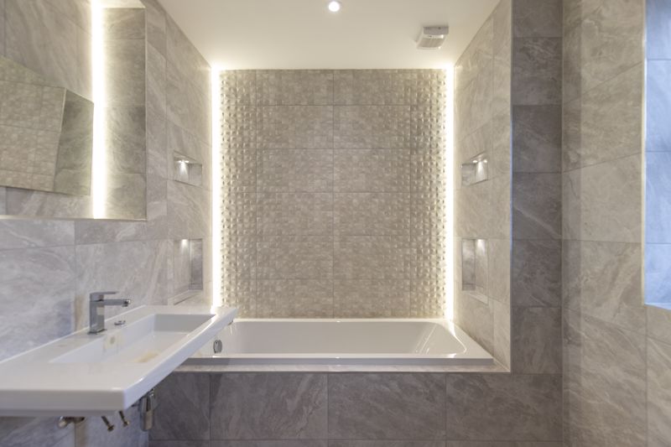
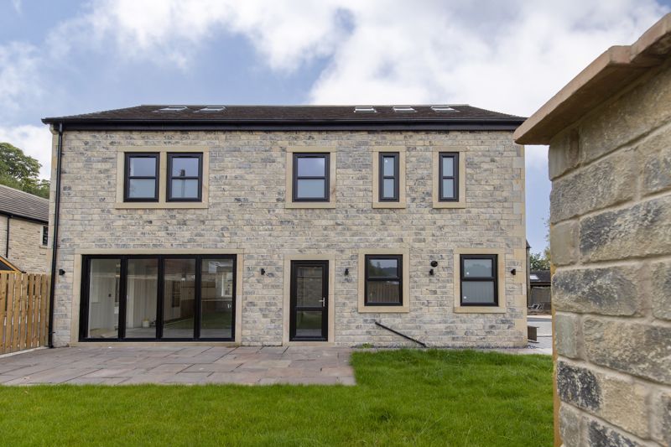
.jpg)









