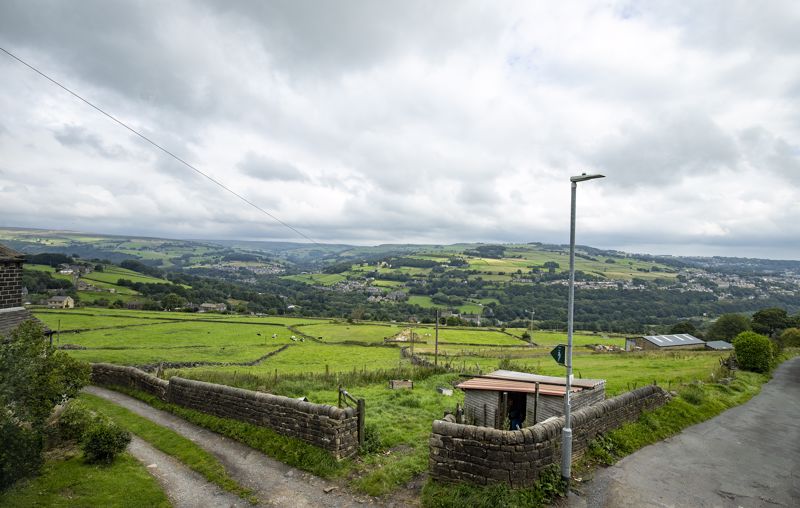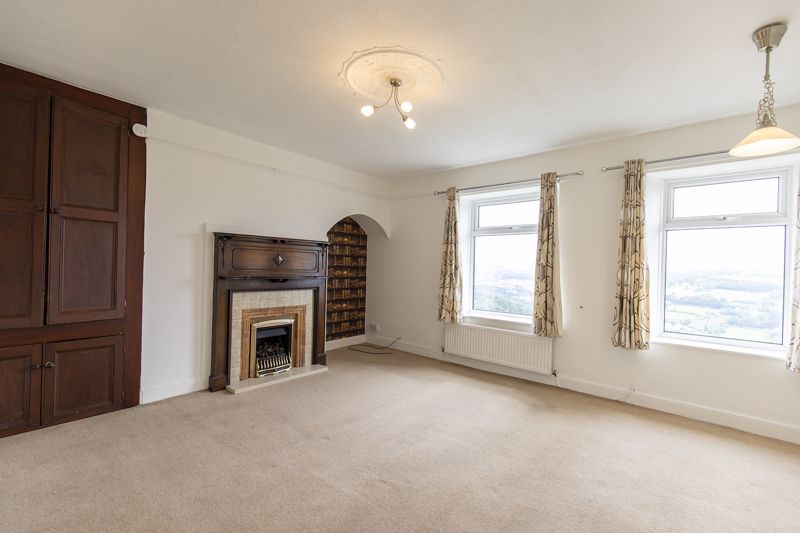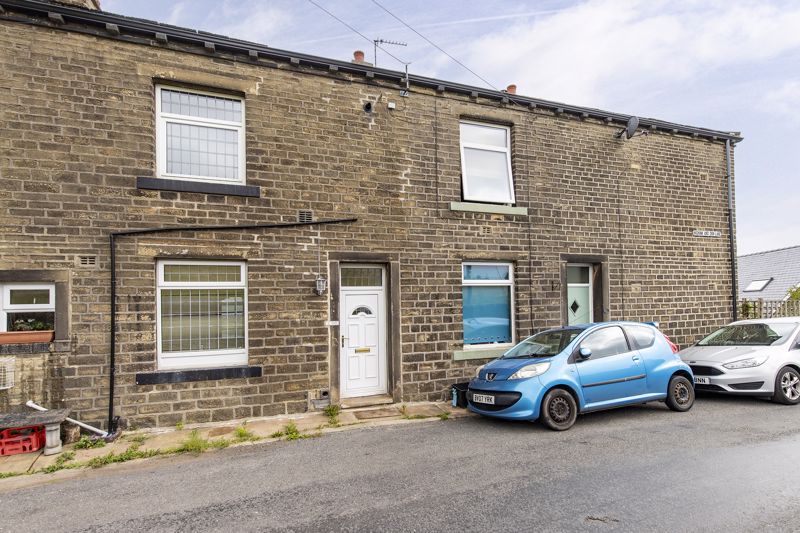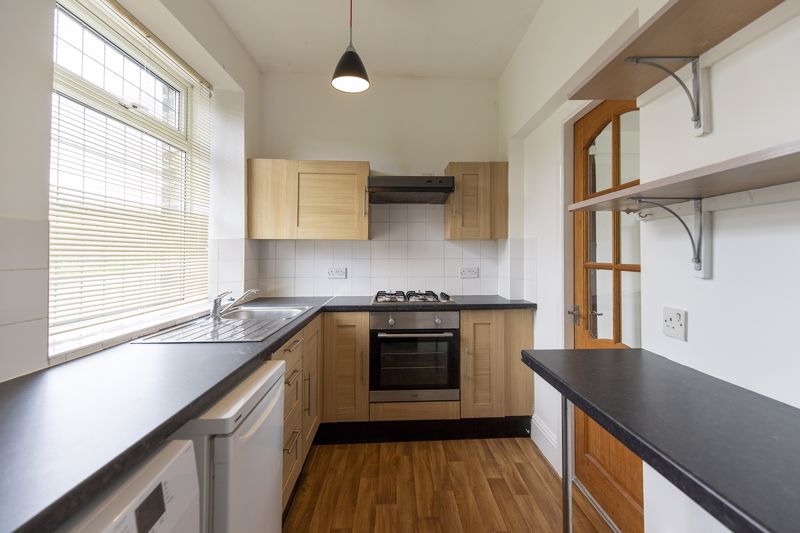4 Dob, Sowerby £160,000
Please enter your starting address in the form input below.
Please refresh the page if trying an alernate address.
- DECEPTIVELY SPACIOUS TERRACED COTTAGE
- SUPERB OPEN VIEWS TO REAR
- LARGE LIVING ROOM
- FITTED KITCHEN & CELLAR
- TWO DOUBLE BEDROOMS
- MODERN THREE-PIECE BATHROOM
- QUIET SEMI-RURAL LOCATION
- ACCESSIBLE FOR LOCAL AMENITIES
- NO UPWARD CHAIN
This mid-terraced country cottage is situated in a quiet semi-rural position with superb open views to the rear, yet only a short drive from Sowerby Bridge town centre and railway station.
The spacious living accommodation is arranged over two floors and provides a spacious sitting room, fitted breakfast kitchen, two double bedrooms and modern bathroom.
The cottage enjoys fabulous far-reaching rural views from both aspects. There is easy on-street parking.
The property benefits from NO UPWARD CHAIN.
Sitting Room
Breakfast Kitchen
LOWER GROUND FLOOR
Cellar Storage
FIRST FLOOR
Bedroom 1
Bedroom 2
Bathroom
COUNCIL TAX
B
The deceptively spacious accommodation is arranged over two floors and is entered through an entrance vestibule into the kitchen, which is equipped with an electric oven, four-ring gas hob, with space for an undercounter fridge and plumbing for a washing machine.
The sitting room is located to the rear taking advantage of the views with two windows to the rear elevation, a feature fireplace with gas fire and original cupboards in the alcove. There is access down to a useful cellar, with space for a freezer and venting for a dryer if required.
On the first floor are two double bedrooms, both with built-in storage and both enjoying fabulous views. The first floor accommodation is complemented by a modern three-piece bathroom comprising a bath with shower over, WC and wash hand basin mounted in a vanity unit.
EXTERNAL
Easy on-street parking.
LOCATION
The property is conveniently situated on the fringes of the residential village of Sowerby which is popular with both young families and retirees. Amenities include two village pubs, shops, primary and secondary schools, and a church. The more extensive amenities of neighbouring Sowerby Bridge include a swimming pool and fitness centre, doctor’s surgery, dental practice, supermarkets, library, and a variety of shops, pubs and restaurants. The M62 (J22) is within a 15-minute drive, and there is a regular public bus service to Sowerby Bridge and Halifax, as well as a mainline railway station in Sowerby Bridge.
SERVICES
All mains services. Gas central heating (boiler located in cupboard in Bedroom 1)
UPVC double glazing.
TENURE
Freehold.
DIRECTIONS
From Ripponden take the Halifax Road towards Sowerby Bridge and on reaching the town, just before the Railway bridge take the left turn into Sowerby New Road, passing Tesco on the right hand side. Proceed uphill, through Sowerby and ahead into Towngate. As the road begins to bend to the left, fork right into Dob Lane and the property is the mid property in the row of terraced cottages directly after the turn to The Dob.
IMPORTANT NOTICE
These particulars are produced in good faith, but are intended to be a general guide only and do not constitute any part of an offer or contract. No person in the employment of VG Estate Agent has any authority to make any representation of warranty whatsoever in relation to the property. Photographs are reproduced for general information only and do not imply that any item is included for sale with the property. All measurements are approximate. Sketch plan not to scale and for identification only. The placement and size of all walls, doors, windows, staircases and fixtures are only approximate and cannot be relied upon as anything other than an illustration for guidance purposes only.
MONEY LAUNDERING REGULATIONS
In order to comply with the ‘Money Laundering, Terrorist Financing and Transfer of Funds (Information on the Payer) Regulations 2017’, intending purchasers will be asked to produce identification documentation and we would ask for your co-operation in order that there will be no delay in agreeing the sale.
Sowerby HX6 1JW
Entrance Vestibule
Kitchen
9' 5'' x 6' 4'' (2.86m x 1.92m)
Living Room
18' 2'' x 15' 0'' (5.54m x 4.57m) Maximum
First Floor Landing
Bedroom 1
13' 11'' x 9' 5'' (4.25m x 2.88m)
Bedroom 2
12' 6'' x 11' 1'' (3.81m x 3.37m)
Bathroom
Sowerby HX6 1JW
Click to enlarge
| Name | Location | Type | Distance |
|---|---|---|---|
























































